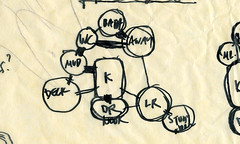Friday, May 13, 2005
The Bubble Diagram
A "bubble diagram" is a tool many architects use in the first phase of the design process, Schematic Design. It's a quick way of diagramming the basic relationships and connections between the rooms or functions of a building. Heavier lines means stronger or more direct connections. It doesn't necessarily translate directly to a floor plan, but it helps clarify which rooms need to be next to which other rooms.
Above we have a first bubble diagram of the main floor of the (More) Affordable Green Home. It shows strong connections between the dining and kitchen, kitchen and mud room/laundry, living and kitchen and dining (all part of the great room). The study nook is connected to the living room. The away room is connected to the living room as well, but not as directly, since after all we want this to be "away." The WC and bathing rooms, on the other hand, need to be near both the mud room and the away room, since the away room will function as an occasional bedroom.
Subscribe to:
Post Comments (Atom)


Good to see an update. It would be nice to have an explanation of the diagram.
ReplyDeleteThanks. Have a look now. -RH
ReplyDeletegreat!
ReplyDeleteThats really good so tht any starting b.arch student can understand easily..
ReplyDeleteThanks. Will try my hands on one now.
ReplyDelete