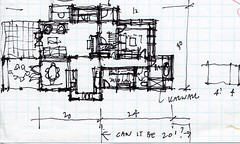In this sketch of the main floor plan I'm trying to resolve some of the things that didn't work for me with the mud room, wc room and bathing room, as well as developing other parts of the plan.
By the way, if you click on the images, you'll go to my photostream at flickr.com where you'll be able to see larger versions, which will be easier to read.
Starting from the upper left and working around clockwise... I'm still showing the double-sided fireplace, seating grouping on the inside, patio on the outside. In the middle of sketching I've moved the study nook (a six foot deep by ten foot long alcove, with a long desk, bookshelves and windows on two sides) over to line up with the kitchen. There's enough wall space for a piano. The entry comes out to line up with the study alcove, creating room for a bench. There's a hall closet beside the stairs that lead up to the second floor. The away room has one door directly off the entry, and another into the back hall, allowing easy access to the bath and wc. I imagine this room lined with bookshelves. I've got a big shower and bathtub in the bathing room...but ooops, no sinks yet! WC room is next to the bathing room. I'd kind of like a door to the outside here. Mud room/laundry to the left of the WC room--the back door. This could provide additional pantry space as well. The kitchen will be designed for accessibility, with some storage being only a foot deep going all the way to the floor. So far it's a simple U-shape. I'm trying to keep the number of cabinets down. The kitchen is open to the dining room. The dining room has French doors, allowing the whole table to be brought outside under the porch in summer time. The wall between the dining room and living room does not go all the way to the ceiling, so there will be room for a low buffet there and you can see through.
I'm seeing the optimum orientation for the house as placing the kitchen on the south side. (That is, the long axis of the house running east west.) Dining could also be on the south, which would place kitchen and bath on the east, living and away on the west. (Long axis of the house running north-south.)
The plan still about four feet too long though, to fit easily in either orientation on a 50 x 100 Seattle city lot. That's going to be important if the house is to be successful as a stock plan. Back to the drawing board!
Wednesday, May 18, 2005
Subscribe to:
Post Comments (Atom)


No comments:
Post a Comment