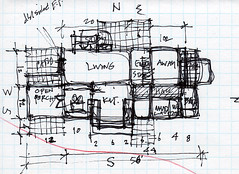Now, building on that second pass at the Bubble Diagram, I've drawn a rough plan on grid paper. Each square represents four feet. I'm looking at the connections, and thinking about the quality of the spaces. The living area could have a double-sided fireplace as an option, one facing an inglenook on the inside, and one on a patio outside. I've shown a vague area between the living and away rooms that would be a good place for an entry. I've also shown a possible porch off the dining room. The configuration of the bath and wc rooms is unresolved as yet. The house is also quite long.
My two-year old son Rowan is doing his part here too, marking up my sketch with his suggestions in red. :-)
Monday, May 16, 2005
Subscribe to:
Post Comments (Atom)


Wow, I found this blog very informative. Keep it up.
ReplyDeleteI have a affordable website design site. It pretty much covers affordable website design related stuff.
Come and check it out if you get time.. Thanks.