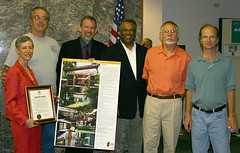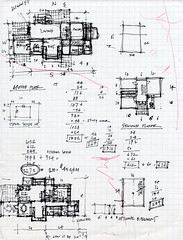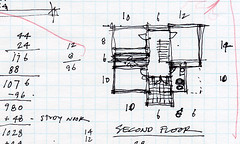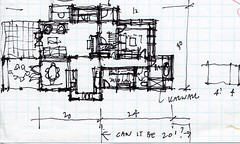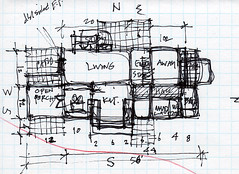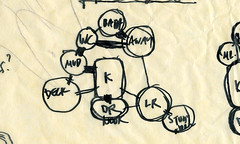Tuesday, October 18, 2005
On the Jury: AIA Southwest Washington Honor Awards Program
http://www.aiasww.org/docs/2005%20Honor%20Awards.dwt
The Honor Awards Program is scheduled for Wednesday, November 9 at the Pioneer Park Pavilion in Puyallup. Hors d’oeuvres, wine and beer will be served during the reception, which begins at 6:00 p.m. The program will commence at 6:30 p.m. The cost to attend is $25 for AIA members and $35 for non-members.
Thursday, September 08, 2005
Earth Hero Awards Streaming Video
Earth Hero Awards
Requires Real Player.
Thursday, September 01, 2005
The Fab 50 Remodelers List
Northwest Home & Garden
http://www.nwhomeandgarden.com/
The list appears in the September/October 2005 issue, on your newstands now. This list is alphabetical by the way!
Wednesday, August 03, 2005
Chiwawa Cabin on Treehugger.com!
Lyrical Sustainable Design - a cabin by Rob Harrison
I came across treehugger.com last week. The most clickable site I've come across in ages. Definitely worth a look, for both general inspiration and sourcing of green products and materials. Lloyd was in his last year in architecture school at the University of Toronto when I was in my first, and we hadn't crossed paths 'till the other day. He's designed a series of pre-fab modernist homes for a developer near Toronto:
The Royal Q Series
Nice work Lloyd, and thanks for the post on treehugger!
Friday, July 22, 2005
Updated Website Live
We've made the big switch away from frames, which will allow visitors to easily bookmark a page and return to it, added a new navigation menu, updated lots of old pages and added several new pages, including one on our design process and another on construction costs. Have a look:
Robert Harrison Architects Incorporated
Tuesday, June 28, 2005
Chiwawa Cabin Featured in Northwest Home & Garden
Wednesday, June 22, 2005
Earth Hero Award for Sproull-Radke Workshop!
Here's a link to the press release: Green Building Open House
L to R: Susan Radke-Sproull-owner, Bill Kemble-president Local 54 Roofers & Waterproofers, Rob Harrison AIA-architect, Honorable Ron Sims-King County Executive, Jim Sproull-owner, Jon Alexander-contractor
Friday, June 10, 2005
Noguchi at Seattle Art Museum
Noguchi Exhibit at Seattle Art Museum
The Whole Page of Sketches
Main Floor: 1,100 SF
Second Floor: 600 SF
Basement: 300 SF
Total Heated: 2,000 SF
Outdoor: 300 SF
Grand Total: 2,300 SF.
2,300 SF x $180/SF = $414,000, plus sitework.
I'll want to keep finding ways to make the house more compact. This is part of the design process, as the process of discovery through sketching continues.
Second Floor First Take
Wednesday, May 18, 2005
Main Floor Plan - A Second Sketch
By the way, if you click on the images, you'll go to my photostream at flickr.com where you'll be able to see larger versions, which will be easier to read.
Starting from the upper left and working around clockwise... I'm still showing the double-sided fireplace, seating grouping on the inside, patio on the outside. In the middle of sketching I've moved the study nook (a six foot deep by ten foot long alcove, with a long desk, bookshelves and windows on two sides) over to line up with the kitchen. There's enough wall space for a piano. The entry comes out to line up with the study alcove, creating room for a bench. There's a hall closet beside the stairs that lead up to the second floor. The away room has one door directly off the entry, and another into the back hall, allowing easy access to the bath and wc. I imagine this room lined with bookshelves. I've got a big shower and bathtub in the bathing room...but ooops, no sinks yet! WC room is next to the bathing room. I'd kind of like a door to the outside here. Mud room/laundry to the left of the WC room--the back door. This could provide additional pantry space as well. The kitchen will be designed for accessibility, with some storage being only a foot deep going all the way to the floor. So far it's a simple U-shape. I'm trying to keep the number of cabinets down. The kitchen is open to the dining room. The dining room has French doors, allowing the whole table to be brought outside under the porch in summer time. The wall between the dining room and living room does not go all the way to the ceiling, so there will be room for a low buffet there and you can see through.
I'm seeing the optimum orientation for the house as placing the kitchen on the south side. (That is, the long axis of the house running east west.) Dining could also be on the south, which would place kitchen and bath on the east, living and away on the west. (Long axis of the house running north-south.)
The plan still about four feet too long though, to fit easily in either orientation on a 50 x 100 Seattle city lot. That's going to be important if the house is to be successful as a stock plan. Back to the drawing board!
Monday, May 16, 2005
Main Floor - A First Sketch
My two-year old son Rowan is doing his part here too, marking up my sketch with his suggestions in red. :-)
Saturday, May 14, 2005
Bubble Diagram, Take 2 (or thereabouts)
Friday, May 13, 2005
The Bubble Diagram
A "bubble diagram" is a tool many architects use in the first phase of the design process, Schematic Design. It's a quick way of diagramming the basic relationships and connections between the rooms or functions of a building. Heavier lines means stronger or more direct connections. It doesn't necessarily translate directly to a floor plan, but it helps clarify which rooms need to be next to which other rooms.
Above we have a first bubble diagram of the main floor of the (More) Affordable Green Home. It shows strong connections between the dining and kitchen, kitchen and mud room/laundry, living and kitchen and dining (all part of the great room). The study nook is connected to the living room. The away room is connected to the living room as well, but not as directly, since after all we want this to be "away." The WC and bathing rooms, on the other hand, need to be near both the mud room and the away room, since the away room will function as an occasional bedroom.
Tuesday, April 19, 2005
The Program of the (More) Affordable Green Home
Which is what we'll do here.... Let's see.
Main Floor
• Entry - a place to greet guests, a bench to sit down and remove shoes, with a coat closet nearby.
• Great Room - including kitchen, dining alcove and sitting area with a gas fireplace, possibly in an inglenook, plus a study alcove.
• Away Room - a quiet room when the rest of the main floor in noisy, a noisy room when the rest of the main floor is quiet. Also will function as a guest bedroom.
• Main Bath - actually two rooms, each accessible directly from a hallway, possibly with doors to the outside: one, a generous "bathing room" with a vanity and sink, a (non-whirlpool) Japanese soaking tub, and a walk-in shower big enough for two, and the other a "toilet room" with a wall-mounted dual-flush toilet and possibly a small sink. (This is the "Australian model" bath. In Australia there wouldn't be a sink in the toilet room—just a toilet.)
• Laundry/Mudroom - near the kitchen. Front-loading washer and dryer. Hooks for coats. A "utility" sink.
• Patio or Deck - exterior living space directly accessible from both grade and the interior of the house.
Upstairs
• Two Small Bedrooms (kids' bedrooms, or studies)
• One Larger Bedroom (the "master" bedroom)
• Powder Room Plus with a sink, bidet and a composting toilet.
• Balconies and/or possibly a sleeping porch. Some sort of exterior space accessible directly from the second floor.
Basement
• Depends on the site. We'll include one in our hypothetical house in order to investigate the issues of making a basement.
An Outbuilding
• for storage, workshop, car parking, potting shed, etc.
The Garden
• integral with the home, making the lot effectively part of the living space.
• edible landscaping (herb garden, fruit trees, edible flowers...)
Let's start with that.
Monday, April 18, 2005
The Big Plan for a Small House
In our spare time!
We may also offer the design for sale, once we get it finished. Not everyone wants or needs a custom home, and this will allow those who the design suits to have the benefit of our expertise without paying all of the design and development costs.
If we're lucky of course we'll meet someone along the way who'd like to build a house like this. Hint, hint.
Friday, April 08, 2005
Construction Cost: A Definition
Sitework Cost includes the cost of everything outside of the footprint. For example providing utilities—a septic system or connecting to the city sewer as they case may be, providing telephone and electrical service, digging a well or connecting to city water. Sitework also includes landscape work, like a driveway or sidewalk for example, as well as any landscape planting and reseeding. A city lot usually requires a lot less sitework.
Project Cost is Construction Cost plus Sitework Cost.
Soft Costs include the architect's or consultants' fees, boundary and topographical surveys or site analyses like a geotechnical engineer or wetland biologist might provide, as well as building permit fees and reimbursable expenses. Depending on the site and the jurisdiction and how many external expenses you account for (such as the cost of financing the project, living elsewhere while the project is being built, or moving once or twice), Soft Costs run 10% to 22% of the Project Cost.
Of course, you've got to have a place to put the house, don't you! We'll call that the Land Cost. Most people who come to us looking to build a house already have the land, but if you haven't, we may be able to open up some interesting possibilities. If you buy a piece of land without services like water, electricity, and sewer or septic, a lot of great green alternatives are going to make much more sense financially. More on that later.
So the grand total expenditure for a new house is going to include...
Land + Construction + Sitework + Soft Costs.
Wednesday, April 06, 2005
What is (More) Affordable?
Although many of the ideas we'll be looking into here can be applied to renovation projects, I'll mostly be talking about new construction.
I'm thinking it will be a bit like Sarah Susanka's approach to the "not so big" house. She says, take the size of the house you think you need, and work toward making it 20% smaller. So one approach would be to take our 2005 standard $225/SF budget figure for new construction, and work toward reducing it by say 20%, which would make our target $180/SF.
Another approach would be to roughly calculate the mortgage a hypothetical client might be comfortable with. According to the US Census, in 1999 median income in Seattle for householders 45 to 54 years old was $58,777. (There were almost 6,800 male and 1,700 female architects, surveyors, cartographers and engineers in Seattle in 2000 by the way. Clearly it's not us architects who were skewing that median income up to $58K!) Younger householders made slightly less, older householders slightly more. Let's round it off to $60,000/year for a household. The classic 33% devoted to mortgage yields $1650/month. At a fixed rate of 5.25% over 30 years, that will get you a loan for about $300,000. Let's assume our hypothetical client has equity from an existing home or enough cash to cover a 20% or so downpayment, so we'll round off the total price to $350,000.
Hmmm.
Down the street from us, a house in need of a complete renovation just sold for $425,000. A modest renovated 40's three-bedroom bungalow is for sale for $616,000. It appears our hypothetical client will need more equity, if they want to build in the Seattle metropolitan area. Land costs may be less in unincorporated King County, but other costs (both financial and environmental) would be higher.
A couple of recent prospective clients have had construction budgets in the $350,000 to $500,000 range. Setting aside $50,000 for site development costs, that leaves $300,000 to $450,000 for construction. At $180/SF we'd be looking at a 1,700 to 2,500 SF house including basement (if any) and garage.
I think we're closing in on a general idea. More later.
Tuesday, April 05, 2005
The (More) Affordable Green Home
We here at RHA find ourselves in a bit of a pickle these days. Residential custom construction costs have gone up 10% to 15% per year for the last three or four years. Compounded, that's an increase of around 50% over construction costs in 2000! In the late nineties, we could comfortably tell prospective clients they should budget $150/SF for their building projects. Now, we recommend people allow $225/SF for the same (high) level of quality and features. And our projects tend to be toward the modest end of custom construction.
When I explain all this to a prospective client, the reaction is (understandably) often dismay and disbelief. They've spoken with their friends who built a project similar to the one they have in mind a couple years ago, and have often already adjusted their budget expectation upward. And here I am asking them to add another 50%!
At that point I often advise people to consider other options, such as selling their current house and purchasing another house more suitable as it is, without renovation. Or scaling back the size of the house, or eliminating program, or adjusting the level of materials and finishes.
But we want it all, don't we? I know I do. I want a warm, healthy, satisfying, beautiful home for my family that has the least possible impact on our local and global ecosystems. I want it to support all of the wonderful life we live as well as all the interests and hobbies we all have, with adequate room for organized storage of the things we've accumulated and have deemed too precious to part with. And I don't want it to be beyond my financial reach. I don't need it to be ostentatious or glitzy. I want it to fit the context of its site. I want it to embody all the precepts and as many of the techniques as possible of my own manifesto.
That is, I think I want pretty much what my clients want.
So I'd like to explore this idea: The (More) Affordable Green Home.
Stay tuned.
Monday, April 04, 2005
Welcome to Lyrical Sustainable Design!
Cheers,
Rob Harrison, AIA

