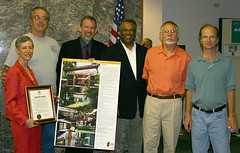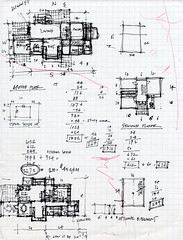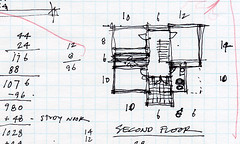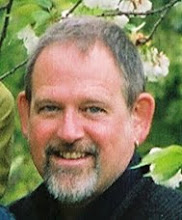The Chiwawa River Cabin, a compact three-bedroom two-bath retreat near Plain, WA is featured in the July 2005 issue of Northwest Home & Garden magazine, in "The Ultimate Guide to Vacation Homes." On your newstand now!
Tuesday, June 28, 2005
Wednesday, June 22, 2005
Earth Hero Award for Sproull-Radke Workshop!
Today the Sproull-Radke Green Roof Workshop/Garage was given an Earth Hero Award by King County, for being the first permitted residential vegetated roof in the County.
Here's a link to the press release: Green Building Open House
L to R: Susan Radke-Sproull-owner, Bill Kemble-president Local 54 Roofers & Waterproofers, Rob Harrison AIA-architect, Honorable Ron Sims-King County Executive, Jim Sproull-owner, Jon Alexander-contractor
Here's a link to the press release: Green Building Open House
L to R: Susan Radke-Sproull-owner, Bill Kemble-president Local 54 Roofers & Waterproofers, Rob Harrison AIA-architect, Honorable Ron Sims-King County Executive, Jim Sproull-owner, Jon Alexander-contractor
Friday, June 10, 2005
Noguchi at Seattle Art Museum
My first employer has an exhibit at the Seattle Art Museum, on now. I worked for Isamu Noguchi and Buckminster Fuller shortly after I graduated from architecture school in 1979. The office is now the Noguchi Museum in Long Island City. It was an incredible experience. At 75, Isamu had more energy than most of us 50 years his junior. A true genius.
Noguchi Exhibit at Seattle Art Museum
Noguchi Exhibit at Seattle Art Museum
The Whole Page of Sketches
So here's the whole page. As you can see, I'm also thinking about how large the house is, and running some rough calculations on the cost. (And my son Rowan is adding his comments in red pencil!) Here are the rounded off figures so far:
Main Floor: 1,100 SF
Second Floor: 600 SF
Basement: 300 SF
Total Heated: 2,000 SF
Outdoor: 300 SF
Grand Total: 2,300 SF.
2,300 SF x $180/SF = $414,000, plus sitework.
I'll want to keep finding ways to make the house more compact. This is part of the design process, as the process of discovery through sketching continues.
Main Floor: 1,100 SF
Second Floor: 600 SF
Basement: 300 SF
Total Heated: 2,000 SF
Outdoor: 300 SF
Grand Total: 2,300 SF.
2,300 SF x $180/SF = $414,000, plus sitework.
I'll want to keep finding ways to make the house more compact. This is part of the design process, as the process of discovery through sketching continues.
Second Floor First Take
Heres a first take on the second floor, showing three bedrooms and a...five/eighths (?) bath with a composting toilet, bidet and sink. (Remember, the main bath is downstairs, so it can open to the garden.) Full-width closets separate the two smaller bedrooms, affording acoustic privacy. On the south, I show a balcony off the upstairs hall. A nice place to sit outside and read.
Subscribe to:
Posts (Atom)




